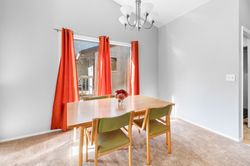$725,000

West Linn
Thank you so much for checking out our listings! If you have any questions or want to schedule a tour, we'd love to help, just reach out anytime.
UNDER CONTRACT
 |  |  |  |
|---|---|---|---|
 |  |  |
Property Description
Home Sweet West Linn – 4253 Sussex St, West Linn, OR 97068
Luxurious comfort meets thoughtful design in this beautifully updated and move-in-ready 3-bedroom, 2.5-bath home—nestled at the end of a private shared drive in friendly West Linn.
Key Property Features
3 Bedrooms • 2 Full + 1 Half Baths • 2,325 sq ft
Spacious and well-appointed, this home offers comfort and versatility across two levels. Built in 2007, it features an open layout ideal for modern living and family flow.
Open-Concept Living & Updated Kitchen
The seamless connection between kitchen and living area creates an inviting space for daily life and hosting. The kitchen shines with sleek appliances, granite counters, a handy pantry, and a convenient breakfast bar.
Primary Suite Retreat
Upstairs, enjoy vaulted ceilings, a warm fireplace, a walk-in closet, and a spa-like ensuite featuring dual vanities, walk-in shower, jetted tub, and private water closet—a true place of rest and luxury.
Outdoor Oasis for Gatherings
The low-maintenance backyard extends your living outdoors with a covered entertainment area, built-in natural gas grill, wood-burning pizza oven, and a prepared pad for a future covered Jacuzzi. Relax or entertain with ease and style.
Comfort & Finishes Throughout
Rich hardwood floors, gas fireplaces, vaulted ceilings, a den/office, and convenient main-level accessibility through the shared private driveway—thoughtfully designed for comfort and function.
Excellent Location & Schools
Just minutes from I-205, this home offers easy access to top-rated schools—Sunset Primary, Rosemont Ridge Middle, and West Linn High School—as well as shops, the library, and local dining.
Bedrooms
3
Levels
2
Bathrooms
2.1
Built Year
2008
Sqft
2.325
Main Location
4253 Sussex St, West Linn, OR 97068
Contact Agent
Back to:





